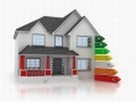Design and Build Your Energy Efficient Passive House!
Welcome to Your Green Harmony Home!
Are you thinking of building a new house for your family or
improving
and remodeling an old one? You need to make conscious,
informed
decisions
in each step of the way throughout all design process and in
the
selection of the
materials, constructions and engineering systems for your house.
Green
Harmony Home Team is here to guide you through choices and to enjoy
exploring options along the way!
What you need to know about Passive House
A Passive House (PassivHaus in German) is a
building standard that is truly energy efficient, comfortable, affordable, and ecological at the same time.
A Passive House provides a comfortable and healthy indoor
climate without the need to use active heating or cooling
appliances. It
heats and cools itself.
The vast energy savings in Passive Houses are achieved by using special energy efficient building
components, and a very efficient heat recovery ventilation system. There is absolutely no cutting back on comfort. Instead, the level of comfort is considerably increased.
Efficiency improves comfort
The Passive House is the world's leading standard in energy-efficient
construction. A Passive House requires as little as 10 percent of the
energy used by typical central European buildings – meaning
an energy
savings of up to 90 percent. Owners of Passive Houses are
barely
concerned with increasing energy prices.
What you need to know about Zero Energy Home (ZEH),
Zero Energy Building (ZEB) & Nearly Zero Energy Building (nZEB)
Imagine a home that is not only
energy efficient, but also produces its own power. Just like a typical
home, a Zero Energy Home (ZEH) is connected to and uses energy from
the local electric utility. But
unlike typical homes, at times a ZEH makes enough power to
send some
back to the utility company. Annually, a ZEH produces enough
energy to
offset the amount purchased from the utility provider,
resulting in
net-zero annual energy bills.
A ZEH combines state-of-the-art,
energy-efficient construction techniques, and equipment with
renewable
energy systems to return as much energy as it takes in on an
annual basis.
When renewable resources cannot provide the entire home’s
power (at
night or on a cloudy winter day) the homeowner purchases
energy from the
utility provider. When renewable resources produce more than
the house
is using (during sunny days or when no-one is home) power is
sent back into
the utility grid. In some cases, the utility provider will
operate the
home’s electric meter in reverse, essentially providing the
homeowner
with full retail value for their energy.









